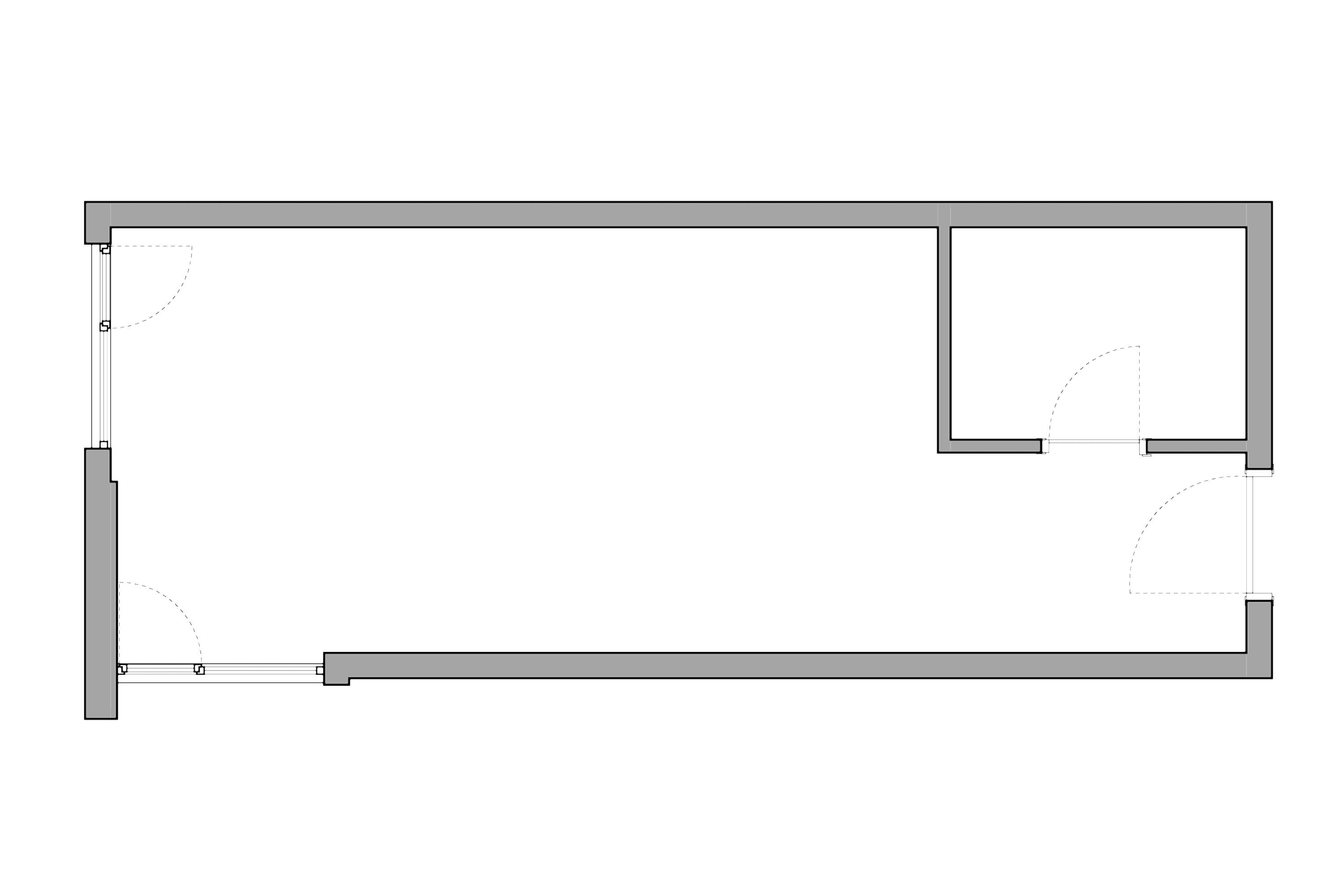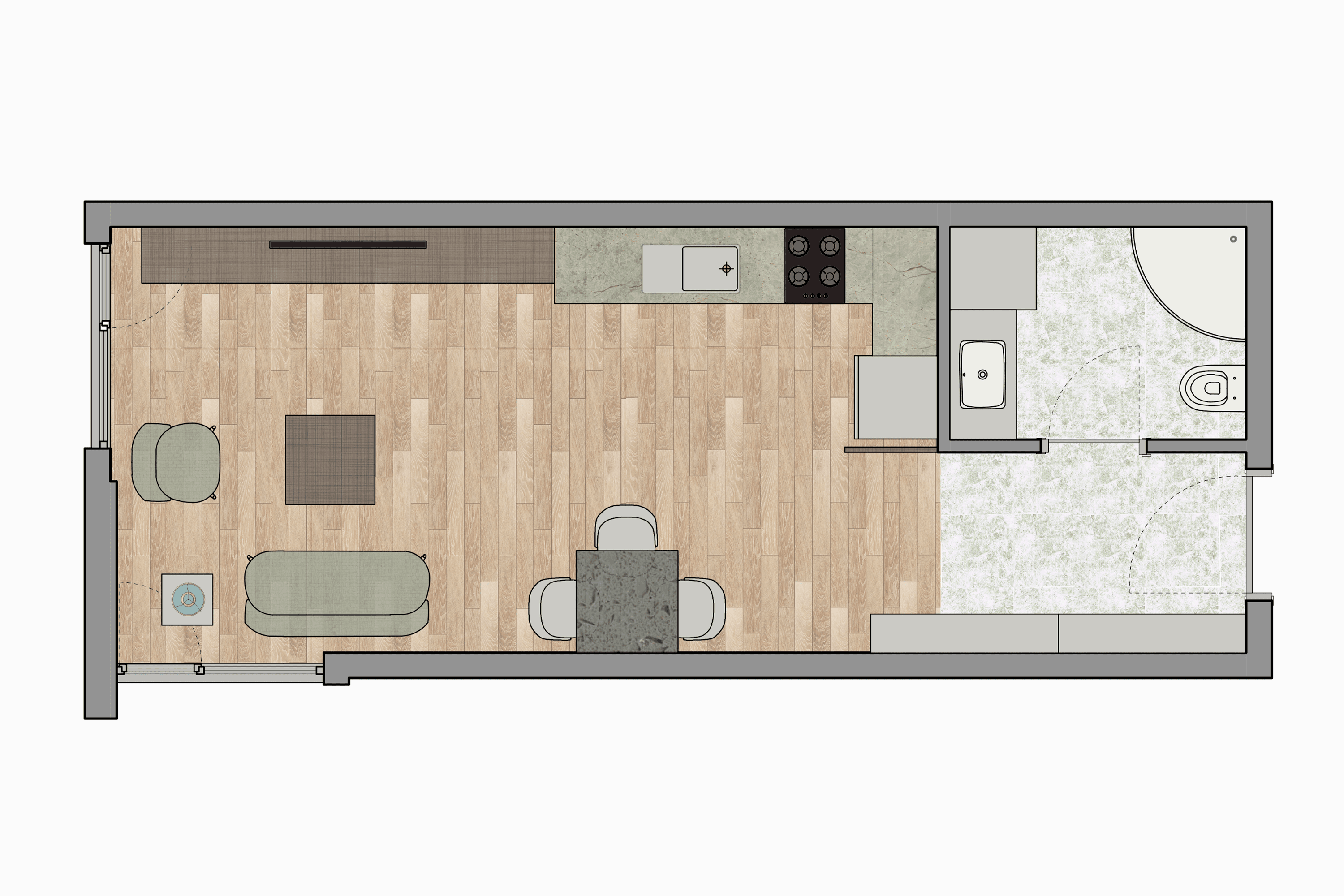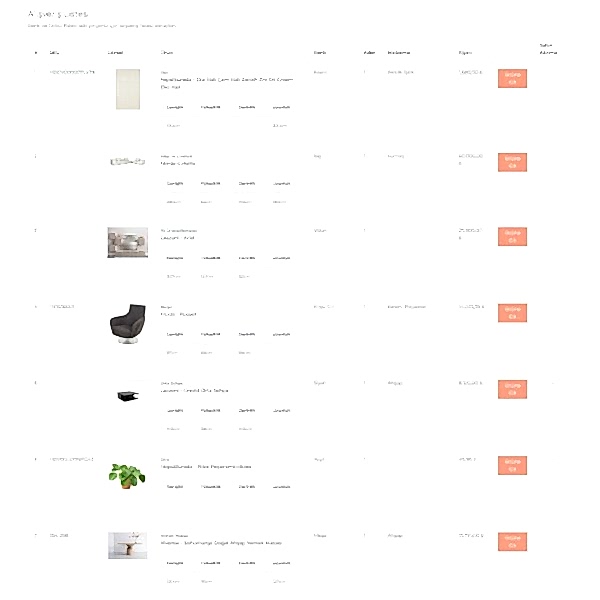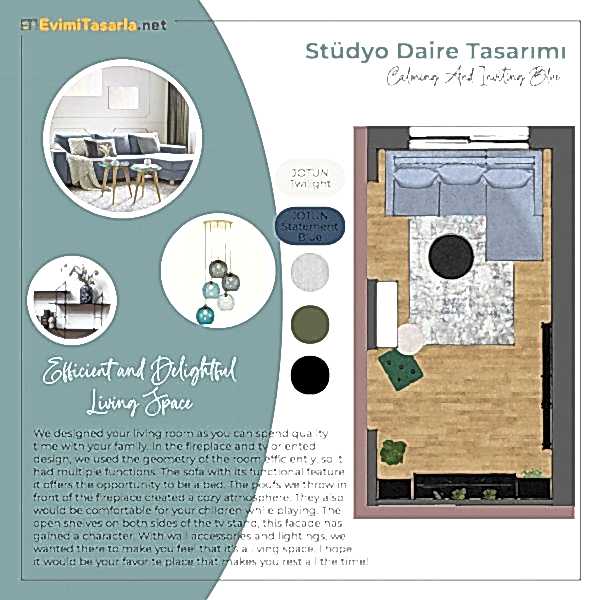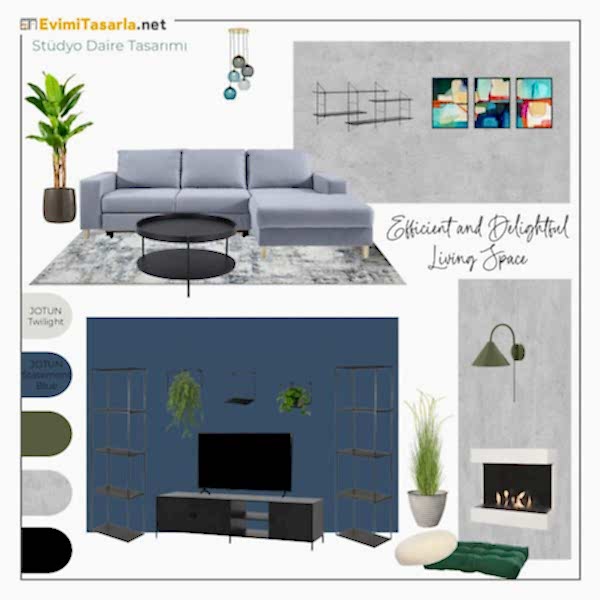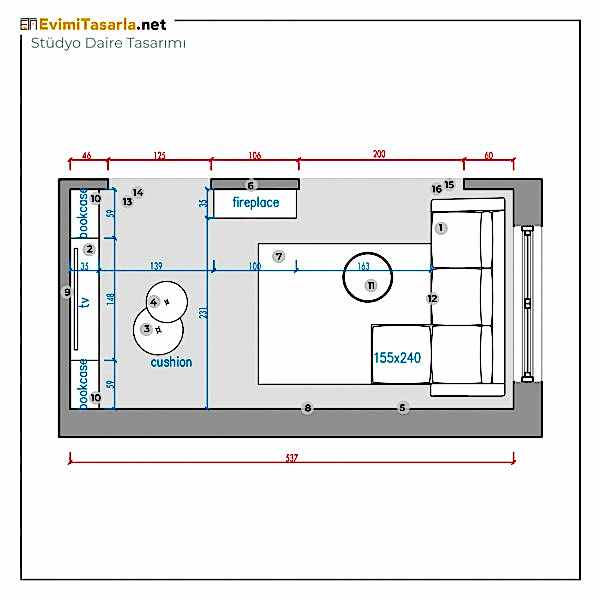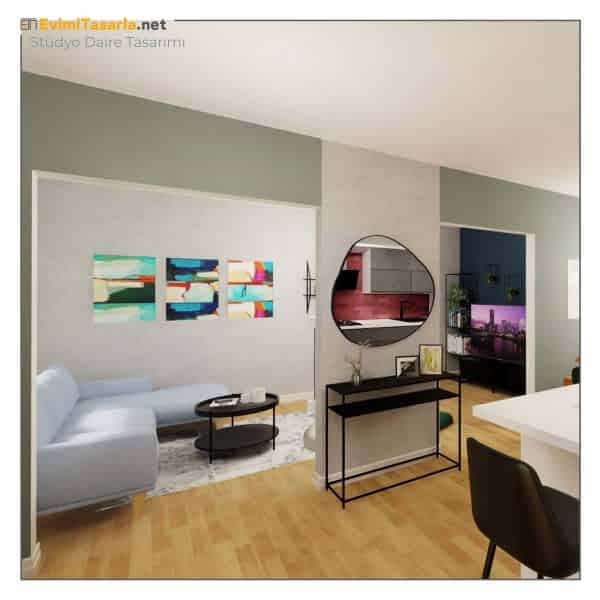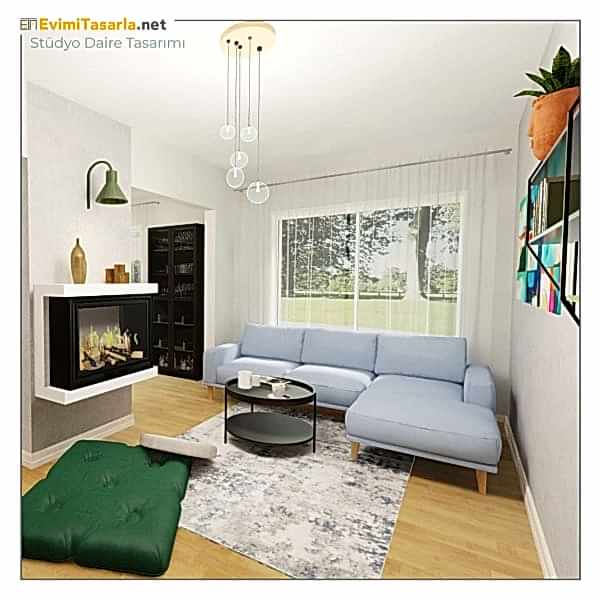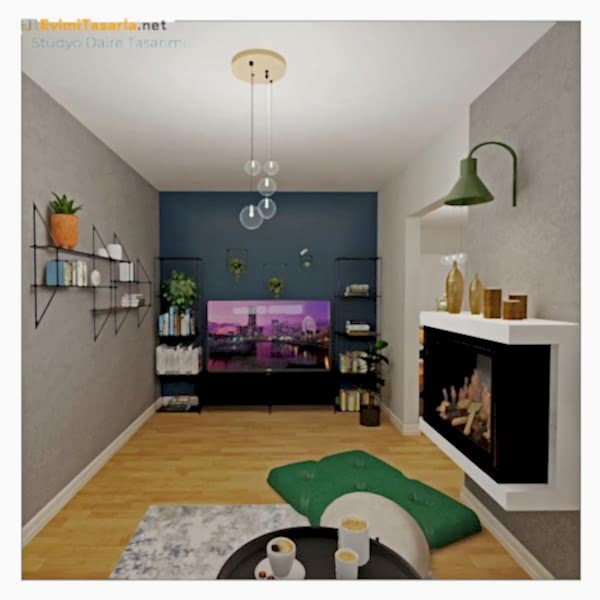Living space and bedroom combined in a single space, this design package is for you. During the projecting process that we are in contact with you, we make the layout planning of your house in line with your dreams and expectations. After all architectural elements, including your floor and wall coverings, wall color, furniture, accessories and lighting products, are determined, the design process begins. At the end of the design, we send you a guide that includes the presentation of the entire design digitally. You can easily decorate your home with this guide. The biggest feature of this design package is that you can navigate in virtual reality in all places. You will be able to observe how the placement of the products we have chosen in your living room is in harmony with each other, and even some elements such as carpet, wall color.
Bathroom and kitchen are not included in this design package.

Inspiration Board
In order to better explain the style and spirit of the project, a board that you can be inspired by will be delivered to you at the end of the project. You will be able to see the images of the products we have included in the design and how they are combined.
Layout plan
Your interior architect develops 2-3 alternative layouts suitable for your space and continues to work together according to the chosen plan.
3D Visual
At the end of the project, the interior architect who designed your space will deliver 2-3 3D images for you to see the final design. Thanks to these visuals, you can witness with your eyes the harmony of colors and textures, where your belongings should stand!
Shopping list
At the end of each design, your interior designer prepares the shopping list, the recipe you need to get that space. Thanks to the contracted companies, EvimiTasarla offers you special discounts and you don't have to spend a lot of time shopping.
VR360
EvimiTasarla presents the environment it has designed thanks to the innovative technologies it uses, in addition to 3D visuals, in a "Virtual Reality" environment. You can visit your virtual space, which you can easily access from any computer or mobile device, see your space from every angle, and even change its colors and textures thanks to its interactive structure!
Communication throughout the project
Your interior architect starts the design after getting the necessary information from you. Throughout the project, it involves you in the project to make sure the design fits your style. In this way, your interior designer gets to know you better and brings you together with the space of your dreams.
Color and Texture selection
One of the most important elements of space design is the choice of color and texture.
The interior architect will ensure that your space is in harmony, from textiles to wall paint, with special suggestions for you.,
Furniture selection
Choosing new furniture is never easy and takes a lot of time. Your interior architect designs the furniture that suits your style by choosing from brands that fit your budget.
Accessory selection
The choice of accessories in home decoration plays a big role in creating the spirit of the place. Choosing the locations, styles and materials of accessories is not as easy as it seems. Your interior architect creates a magic by bringing together the accessories suitable for you and your space.
Custom furniture design
Sometimes, instead of choosing a product, it may be necessary to design furniture specific to the space. Your interior designer will also help you with this. In this case, you will receive the drawings of the specially produced product at the delivery of the project.
How Does the Process Work?
- Interior design service online with you everywhere. At home, at work, on holiday... Online Interior Architecture is a process where you will be in online communication with your architect and use your valuable time efficiently. How Does?
- After choosing the design package that suits you and placing your order, you will fill out the Project Form in which you will send us information about the project such as photographs and sketches. The Style Assistant you will solve at this stage will find your style, allowing us to understand your style and what you like.
- You will have the opportunity to talk to your designer about the details of the project in the online meeting we will hold on the date we have determined together.
- In the online meeting, we will get to know and understand you better with details such as your expectations and dreams from design, your style, the functionality of the space and your budget. We care about this step so that it is a special project for you that you will like.
- We will take your opinion by preparing layout alternatives for your room, and we will move forward with the layout that appeals to you.
- We will make product selections that suit your budget and style, based on the furniture dimensions and geometries that are clear in the layout plan.
- We will hold another online meeting where we will talk about our alternative product selections.
- We will move on to the presentation stage of the project with the products that we will clarify according to your preference from the selection we offer.
- It is a process where we make the design and all architectural guidance during the process, but you make the choice among the different options we offer to you, so you will not have to worry if the result is not satisfactory to you!
- When we complete the project and deliver the presentation works to you, you will have the opportunity to experience the space and design as a whole. The delivery time is only 3 weeks, which is quite fast…
- Moreover, if you see everything together and change your mind about the products you have chosen, do not forget that you have the right to make one revision.
How to decorate a studio apartment?
Designing a studio apartment is more complicated than designing other apartments and rooms. Because there are many points you need to pay attention to when designing a space that has multiple functions in a single living space. The place should be useful, aesthetically pleasing and not crowded. Therefore, working on a studio flat plan requires meticulousness.
What should be in the studio apartment?
There should be a sitting area, eating area and sleeping area. Different types of furniture that combine these functions can also be used. For example, you can combine sitting and sleeping functions with a folding sofa or divan. If it is a space where a separator can be used, you can separate the room volume for different functions with a decorative separator. Great decoration ideas can be produced for studio apartments that offer very useful solutions to the living space and inspire.
VR360 EXPERIENCE
SAMPLE PROJECT
PACKAGE INCLUDED
Click on the images for detailed information.









PERIOD
PACKAGE COMPARISON
COMMENTS
FREQUENTLY ASKED QUESTIONS
- As Pozitif Mimarlık İnş. San. Tic. Ltd. Şti. partners, we have been in the construction, architecture and interior decoration industry for more than 20 years.
- We wanted to share with you our experience, which we have gained as a result of projecting and applications, special productions, boutique works, and personalized designs, on our website EvimiTasarla.net.
- We offer fast, dynamic, solution-oriented projects without compromising our personalized design principles in this way, which we think can reach large masses.
- EvimiTasarla makes a difference with its experienced and diverse architectural staff. Our interior architects, who have a wide range of experience, from industrial to traditional, from Scandinavian to retro, respond competently and easily to customers' different style requests.
- As EvimiTasarla, we are an innovative company that implements online interior architecture for the first time in Turkey. By following the innovations in our field, we brought VR technology to online interior architecture for the first time in Turkey. We are constantly improving ourselves to give you the best and highest quality service.
- Our aim is to be a companion and guide for you while designing your living spaces, in line with our interior design and decoration experiences. Get the right layout, the inspiration boards with the furniture and accessories, and a list of where to get them. You just go and do a pleasant shopping and save your time…
- You have one revision right. If there is a detail in the project that you do not like, you can let us know. We can carry out the project revision diligently by learning about the things that do not make you happy.
- It's a little game we've prepared so that we can better understand your style and the atmosphere you dream of living in.
- Your interior architect starts the design after getting the necessary information from you. Throughout the project, it involves you in the project to make sure the design fits your style. In this way, your interior designer gets to know you better and brings you together with the space of your dreams.
- If there are details that you do not like after the project is completed, you can request changes from the interior architect with your right to revision.
- Yes, all prices on our site include tax.
- You can make your payment through Iyzico, a secure payment system from our website. Apart from this, you can also choose Money Transfer/Eft payment options.
- It determines the brands suitable for the interior architect's budget and style and chooses its products from those brands.
- If you have determined the furniture you want to protect, the interior designer will make your choices by including the existing furniture in the design.
- As soon as you fill out the form information, your interior designer will start working on your project.
- Style Assistant is very important at this stage! After you have determined your style, you can transfer the additional information you want to give during the meeting, and send it to the interior architect by e-mail.


